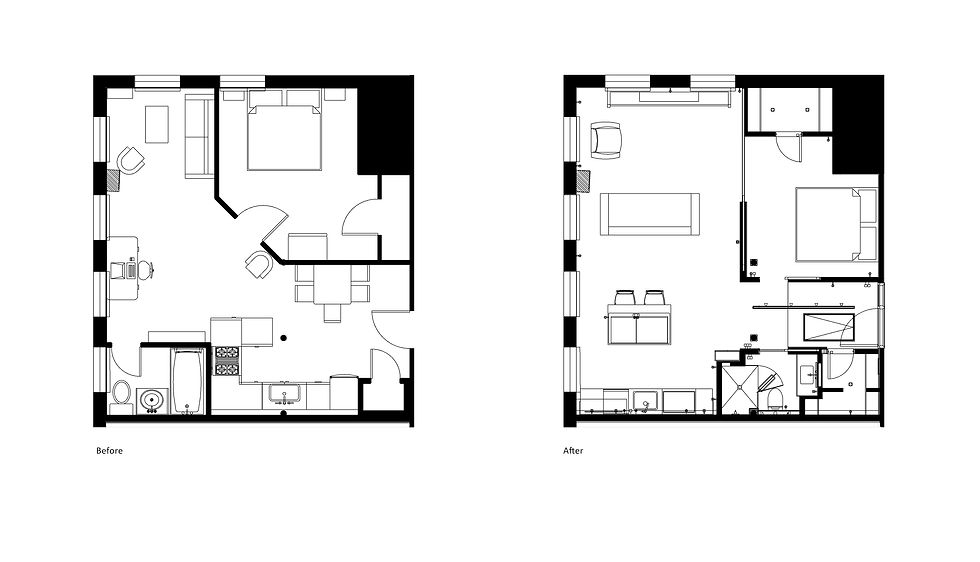Masonic+Button is complete.
- wtimothyhess
- Oct 7, 2020
- 3 min read
Updated: Mar 1, 2022
Though the place's assets (tall ceilings, several windows, some nice old materials, good views...) were many, the floor plan of the former one-bedroom apartment here divided these qualities and their spaces from each other, and the whole did not cohere; Its privileged position in the top floor of a downtown Northampton, MA loft building was largely squandered.
We think of design as a problem-solving discipline. An optimal design solution composes space and mass for maximal utility and choreographs for the user a rich sensory and emotional experience of the place. This project is a recent favorite of the studio partly because of the problems present in the (formerly) Existing Conditions, and the richness of opportunities it had neglected. At just 596 square feet, the project's area is small (and cannot grow). Positioned in the Northwest corner of the top floor of the (c 1880) three-story factory building, the space is wrapped on its two exterior sides by a brick wall with a consistent rhythm of windows. The ceiling vaults up to the underside of the building's shallow-pitched roof. Western windows frame views of trees and sky punctuated by towers of Saint Mary's Church and Smith College. #northampton #studioremodel #apartmentremodel #smallspaces #awardwinning #AIAbestinchapter #hospitalitymarket #mixeduse #repurposingOldfactories
before, above: The former plan positioned a bathroom (SE) and bedroom (NW) in opposite corners with window in each. Between them, a small kitchen occupied the windowless inboard (NE) corner, and a living room just nine feet wide occupied the bright Southwest corner.
Our scheme preserves the Southwest position of the living space, combining it this time with the kitchen, and enlarging it to include windows formerly captured by bath and bedroom spaces. Bed and bath flank the entry, tucked beneath a ceiling positioned just 7 feet above the finished floor - making room for a small storage attic above. Entry through this low and dense composition sets-up a sense of drama at one's arrival in the relatively broad and tall living space. Sliding doors and walls allow a modulation of privacy without the wide sweeps and sometimes difficult problem of storing conventional swing-doors in their open positions.

above left: plan of apartment before renovation. above right: plan of apartment after renovation.

above: Above the low-ceilinged entry, a pull-down stair provides access to a small storage attic.
The apartment's levelled floor rises one step above the entry.

above: entry

above: entry view to kitchen and living space. bedroom door at right. pull-down stair to attic loft at ceiling.

above: Living room view to kitchen.

above: Under-counter refrigerator and freezer occupy the island

above: View over kitchen island to living space. The sliding wall is stored inside the wall at near right, opening the bedroom.

above: Towers at Saint Mary's church outside the West windows.

above: Sliding wall positioned at its Western extreme.

above: View toward entry.

above: View toward entry.

above: Bathroom view from above.

above: Hanging the vanity and toilet from walls permits one's eye to read the bathroom's largest dimensions, and eases cleaning of the floor.

above: The small bathroom's apparent width is expanded by the tiled walls' emphatic horizon line.

above: All of the apartment's sliding doors are wide-open.
A librarian at Northampton's Forbes Library, former resident Charlotte Lenzner Leighton boasted that living in this little third-floor walk-up extended her later years. Not yet ready to tackle the stairs alone, her namesake great-granddaughter studies here with her dad the relative merits of the big sliding wall.

above: Shower detail.

above: Detail at bathroom door jamb.

above: Detail at perimeter wall.

above: Detail at bedroom baseboard.

above: Bathroom pocket door.

above: Detail at baseboard and jamb.

above: Track for mirrored sliding wall.




























































We are looking forward to staying here this summer! Thanks for this beautiful post.