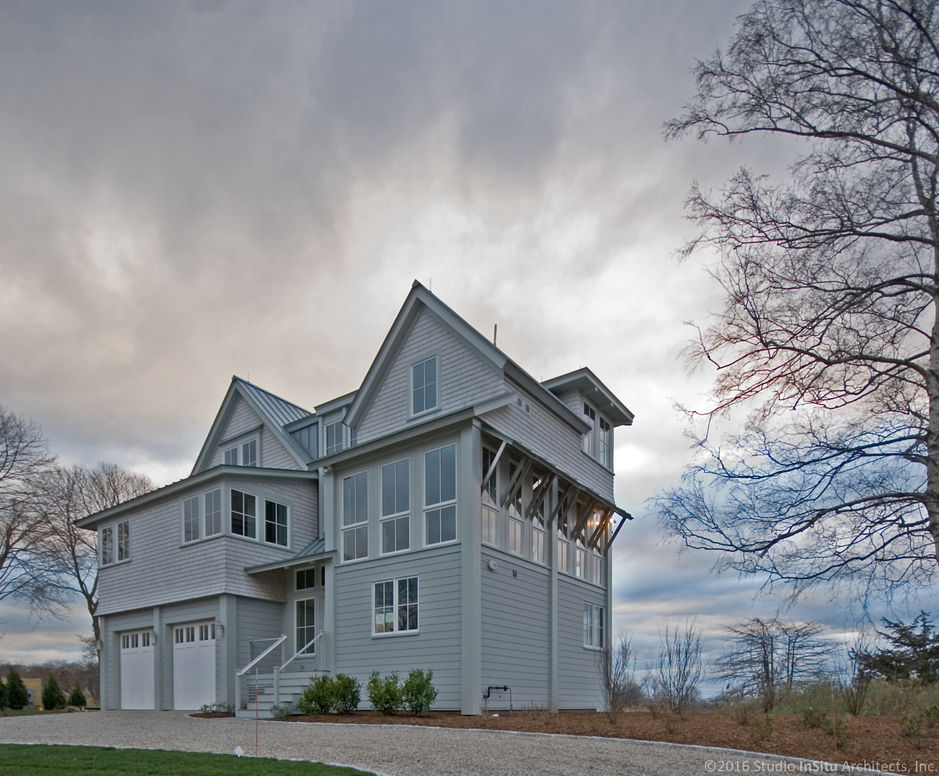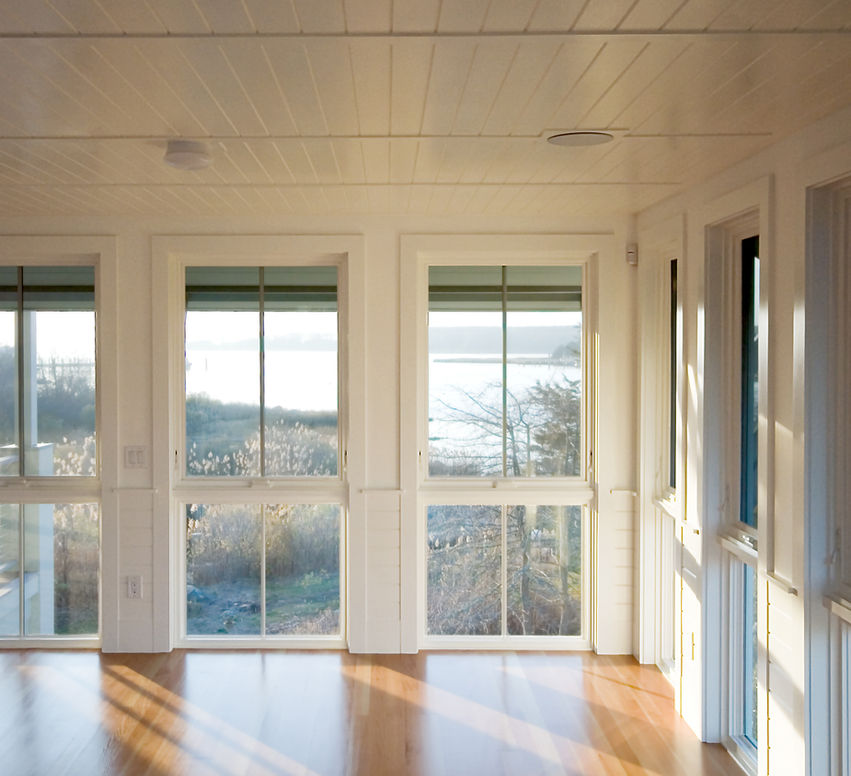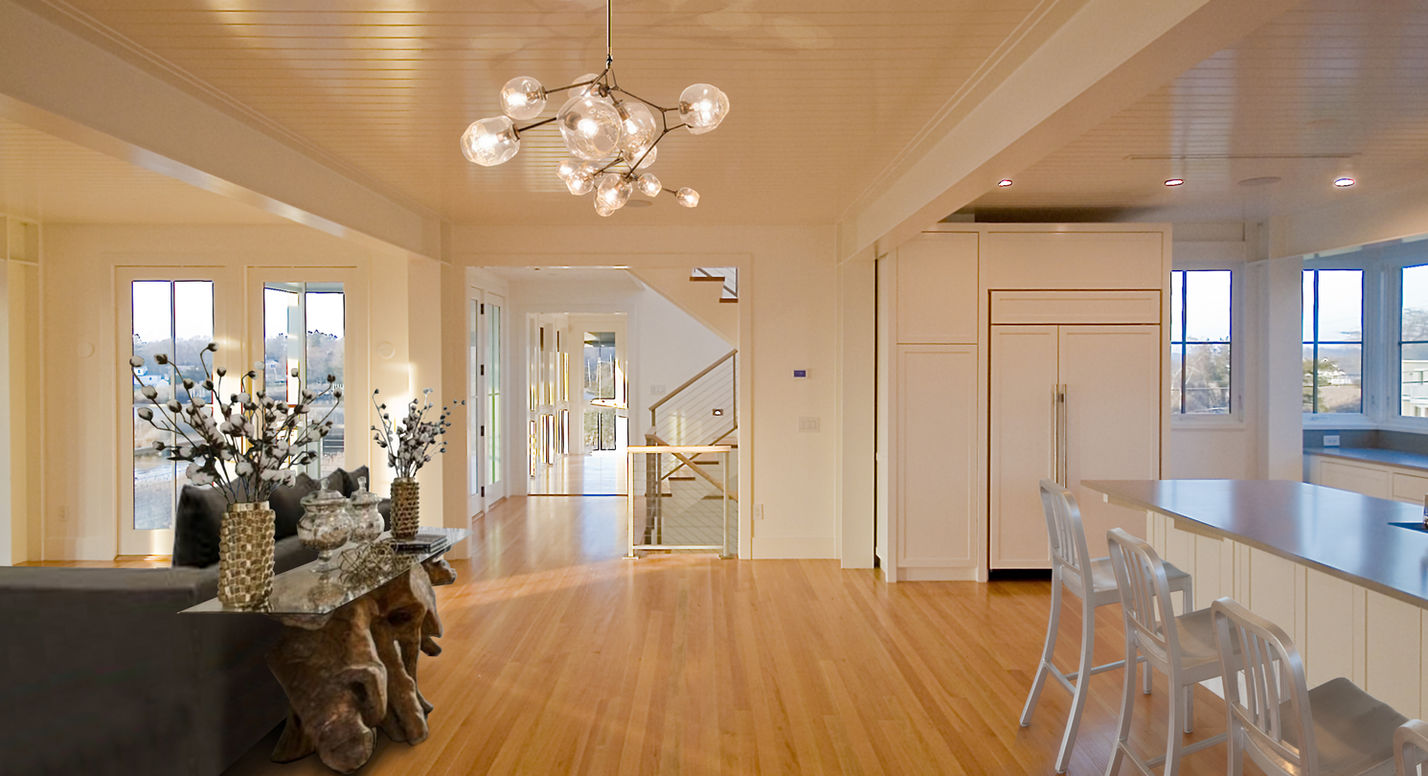TALL HOUSE ON COLONEL WILLIE COVE WESTERLY, RI
On this coastal site subject to high winds and flooding, govermental review and permitting authorities overlap and combine to create some pret-ty tough weather of their own. On the small footprint available for construction, this house was stacked in functional layers: Entry and kids' spaces are on the ground level. The Master Suite is tucked under the eaves (pried-open to distant views) on the third floor, and the
middle level is wide-open from outside wall to outside wall for entertaining and sweeping views.
A steel frame allows the interior to remain broadly open and allows much of the envelope to be glazed. The steel is exposed subtly in the main floor's kitchen and great room.
Interiors: Studio InSitu and Tricia Upton
Architectural Design: Tim Hess and Jeff Dearing for DSK Architects. Christian Lanciaux project manager.
Builder: Gardner Woodwrights, Gene Ciccone project manager.
Structural Engineer: Simpson Gumpetz and Heger
Landscape Architects: Tupelo Gardens
Photography: Studio InSitu


















