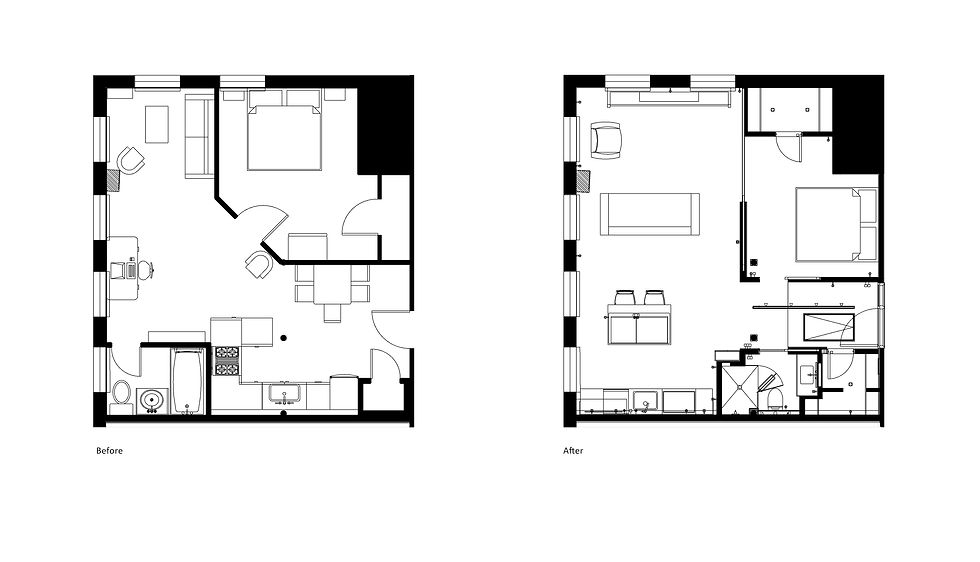MASONIC+BUTTON STUDIO NORTHAMPTON, MA
Awarded 2021 Best of Chapter Award by the American Institute of Architects New England Design Awards Jury
Awarded 2021 Citation Award by the American Institute of Architects New England Design Awards Jury
Awarded 2022 Merit Award by the American Institute of Architects Central MA Chapter
The best features of this loft were formerly obscured by its worst. While the apartment has a rich history, it lacked a cohesive floor plan that allowed any substantive living space.
Positioned in the Northwest corner of the top floor of the (c 1880) three-story factory building, the space is wrapped on its two exterior sides by a brick wall with a consistent rhythm of windows. The ceiling vaults up to the underside of the building’s shallow-pitched roof. Western windows frame views of trees and a sky punctuated by towers of Saint Mary’s Church and Smith College.
With the onset of the pandemic and a new sensitivity for potential demands, a floor plan environment that was self-sufficient, flexible, sustainable, prioritized wellness and hygiene—along with an allowance for public versus private space was valuable to the client and the perceived uses of future tenants.
From the entry foyer, one step up creates a new level floor above the existing subfloor, which dipped a dramatic 4 inches in the center of the apartment. Pocket and sliding doors then became feasible, along with trim and tile details that required a similarly plum surface. White oak flooring, trim and solid core doors create a warm juxtaposition with the steel and cooler hues of tile and paint.
The re-worked floor plan was not captive to existing utility locations; the kitchen and bath areas were flipped, allowing washroom use before entry into kitchen/living areas, a space that takes advantage of all 6 apartment windows and grants dexterity in furniture layout. Abundant storage was incorporated and weaves in an understated material palette that better highlights the simple strength of the building’s construction.
Studio InSitu Architects, Inc.: Tim Hess, Natalie Leighton, Alex McManus
Builder: Classic Colonial Homes & Keiter Builders
Photography: Studio InSitu


















