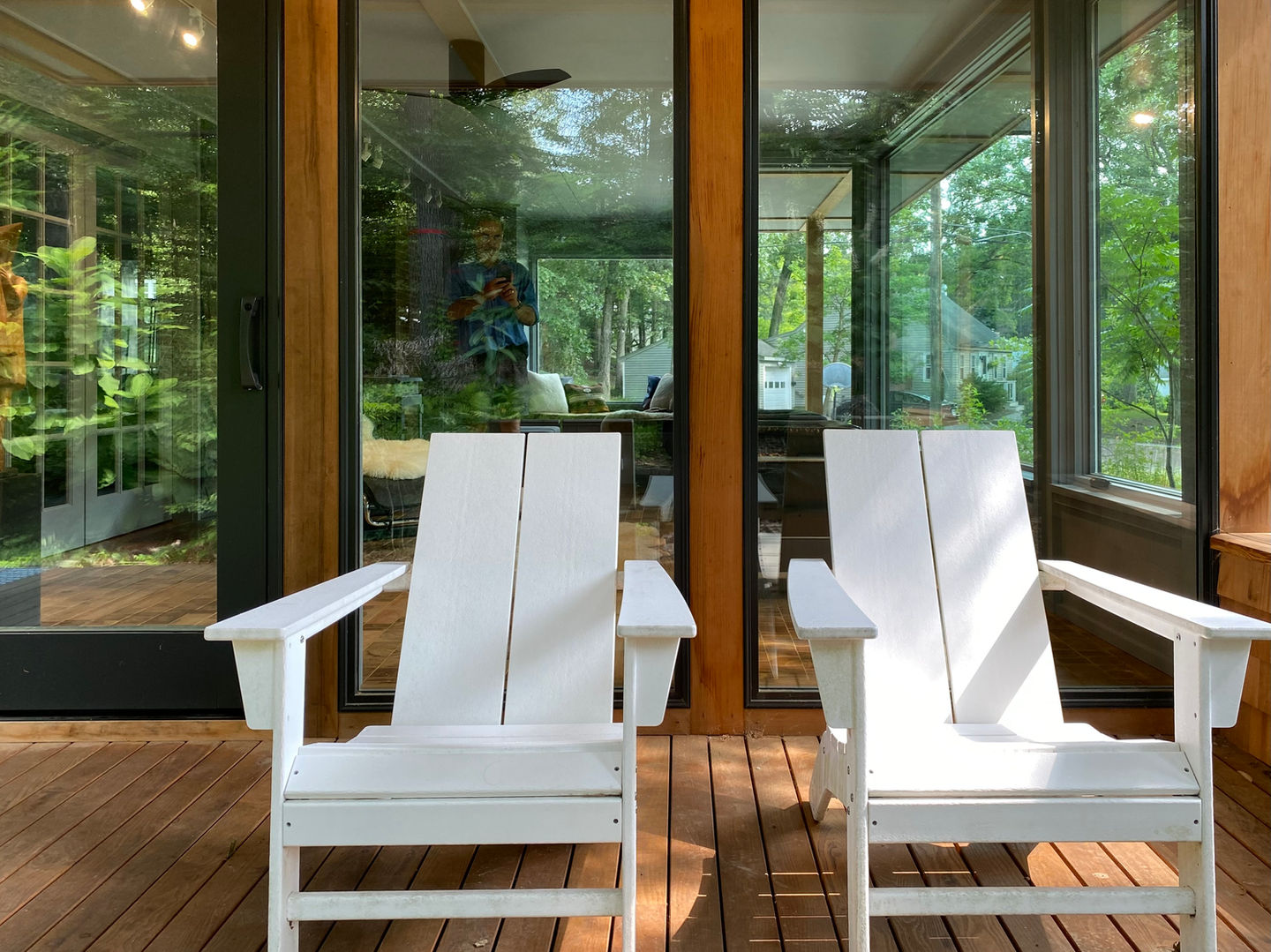GLASS SANDWICH MAYNARD,MA
Awarded 2023 Honorable Mention Award by the American Institute of Architects Central MA Chapter
Passion project of our Dendochronologist client and his family, this addition shelters a set of spaces meant to feel both indoors and outdoors. Conditioned only by sun, wind, and the woodstove, the room functions as a multi-purpose glazed porch.
Surrounding the 1950 house of a style so common in the New England Landscape, our client has worked for a decade to “re-wild” the suburban yard with plantings gathered on fieldtrips around the region. Turning its back to the house, this addition treads lightly into this rich and textured landscape.
As the largest room in the house, it will host Thanksgiving dinner as well as it shelters quiet reading by the fire and cocktail parties in the gallery space and cookouts on the back porch. Aligned to extend our addition as close to the property line as bylaws permit, a diagonal wall also expresses the inside-outside connection’s incremental expansion to the North. Structure, shelter, enclosure, and fenestration act and and react to each other to modulate inhabitants’ relative senses of prospect and refuge. The Donna Dodson sculpture Redwing Rose was commissioned for the space.
Studio InSitu Architects, Inc.: Tim Hess, Joshua LaLiberte, Nick King, Abigail Fowler, Kiley Russell
Builder: Minuteman Building & Preservation
Structural Engineer: Lala Associates Engineers
Landscape: Neil Pederson, Ecologist
Photography: Studio InSitu













